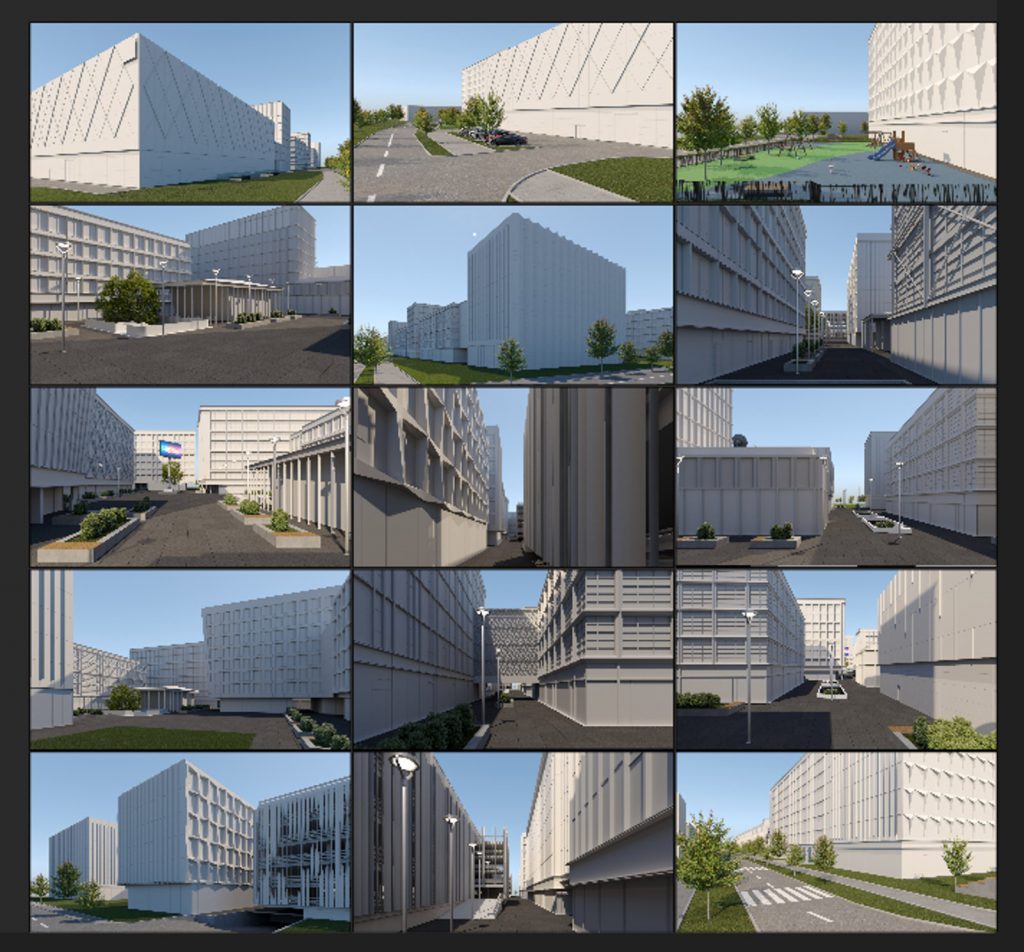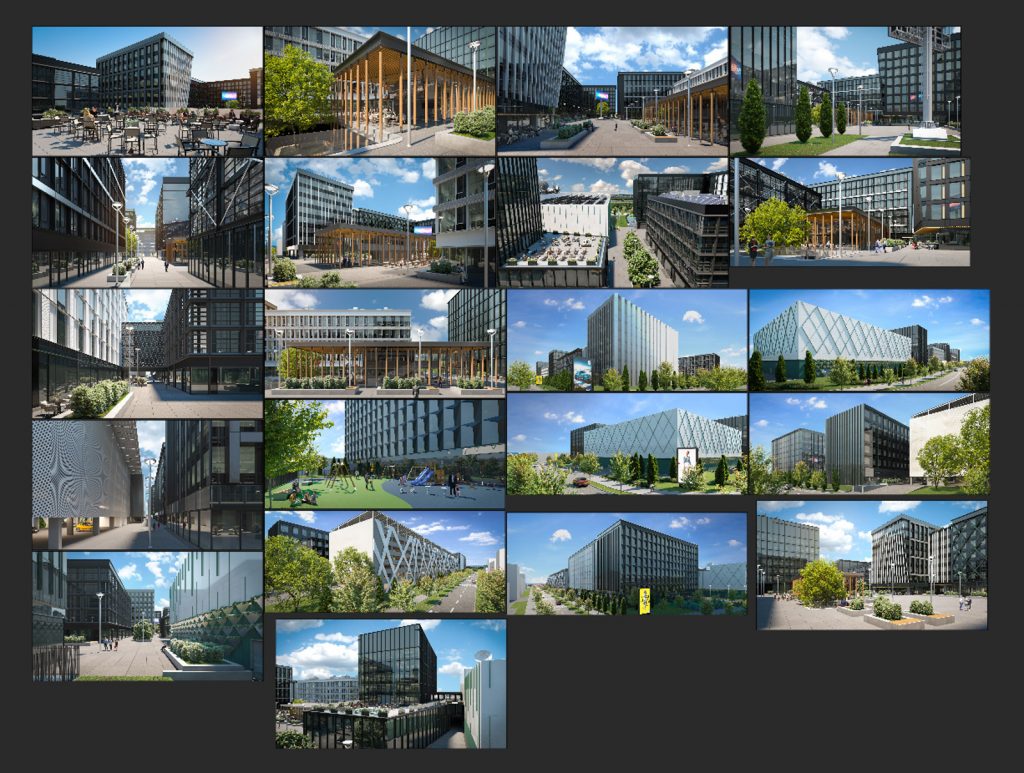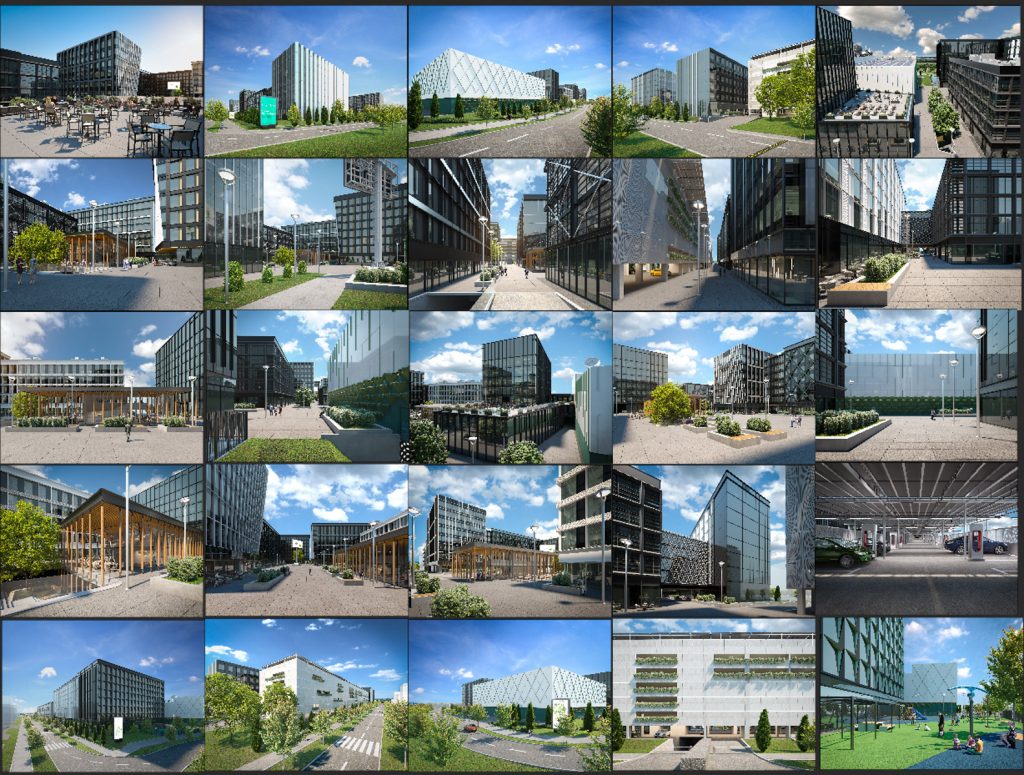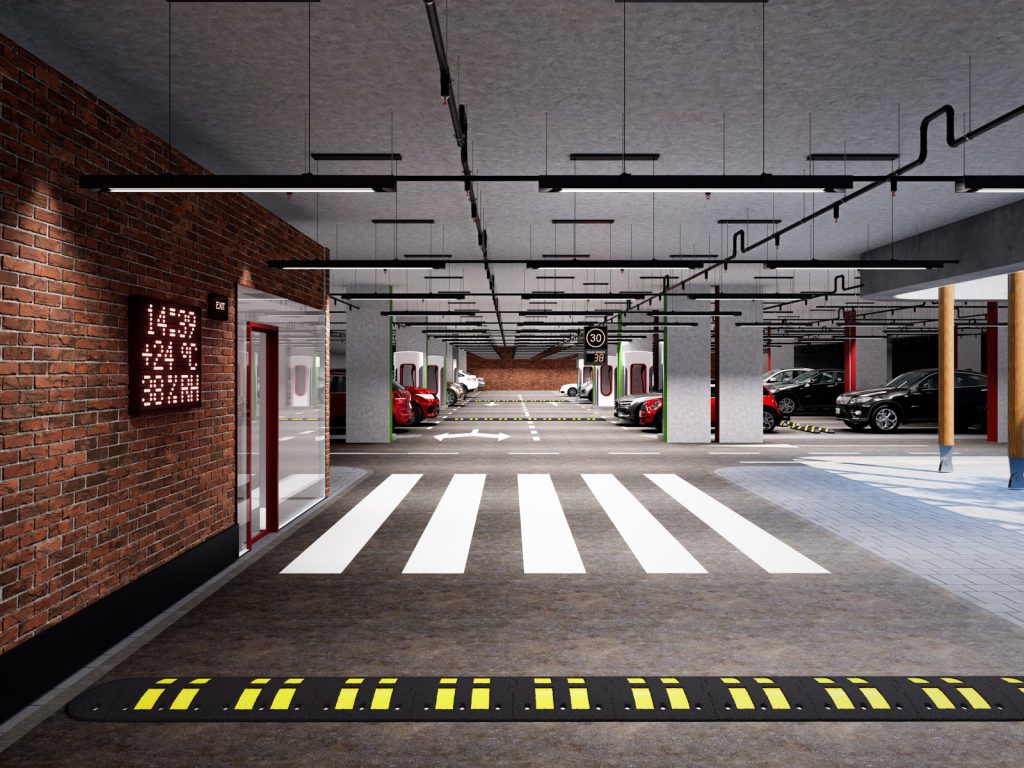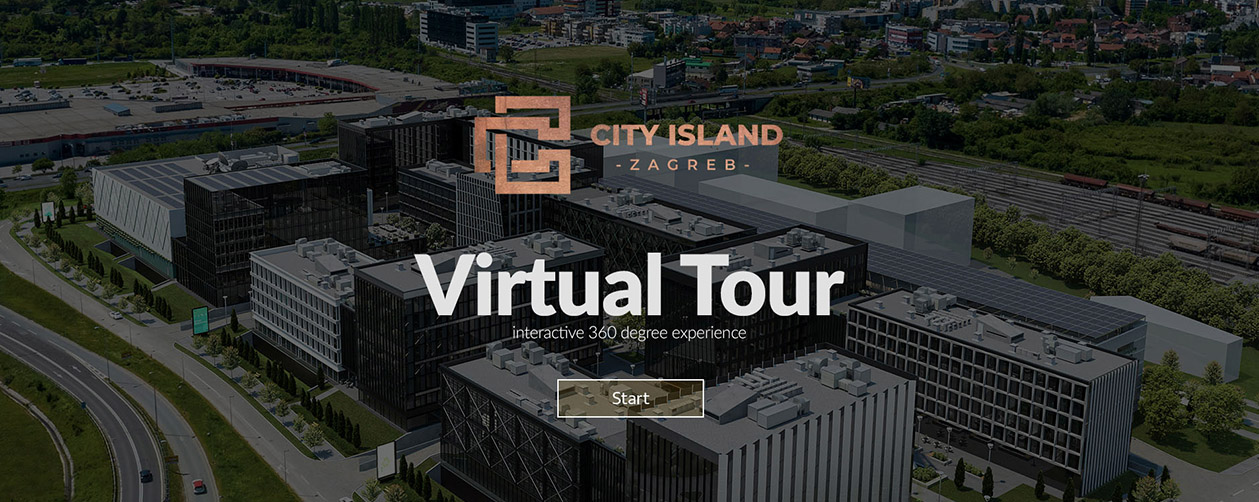The City Island project is a large scale project that currently consists of 6 office buildings and one garage building. It is about 300,000 m2 of office space located area of more than 80,000 m2.
The project can be divided into 4 phases, ie blocks:
Block 1 (Nova TV broadcast hall an HQ, hotel, business and catering premises, kindergarten, etc.)
Block 2 (office buildings, pavilion 1, square, garage building with 5 floors)
Block 3 (office buildings, pavilion 2, square)
Block 4 (still in the design phase and currently shown only through cubes)
We divided the project into the following stages:
- Exterior renderings
- Interior renderings
- 360° panorama images (for virtual tour) together interior and exterior
- Night exterior renderings
Exterior renderings
Exterior renderings are the largest and most detailed part of the entire project. It was also divided into two phases.
- Drone images that show all the buildings
- Images from the human eye level, as if you are walking and looking at surroundings.
The architect sent us a rough model, which was created at the initial stages of architecture development and was already outdated by that time. The model was made in SketchUp.
Pictures from a drone that show all the buildings
1.1.1 Optimization
We started working on this project by exporting each individual building from SketchUp to 3ds Max and optimizing the geometry and cleaning up unnecessary parts and artefacts, reducing the number of polygons.
1.1.2 Remodeling and updating
As we said earlier, the model from the SketchUp was outdated, so part of the project had to be re-modeled. The landscape plan, pavilions, the parking building and two buildings from block 2 have completely changed.
1.1.3 Details
Now that the main model is ready, let’s start adding details. Add landscaping, trees, grass, bushes. We put cars in parking lots, technical equipment on the roofs, large TVs and advertising screens, equipment for a playground, lighting poles. We add benches and outdoor furniture near the pavilions and on the outdoor terraces of cafes and restaurants.
1.1.4 Texturing
Now we assign materials. A huge number of different types of glass were used in the buildings, so we were faced with the task of displaying them all the same as they look in reality. We also assign materials to all roads and paths, pavilions and outdoor furniture.
In order not to overload the scene with a lot of geometry, we did not put furniture in the interior of buildings, we used OSL maps with office interiors.
1.1.5 Photomontage
In order to fit our model into a previously taken drone photo, we needed to set up the cameras in such a way that the main elements of the model exactly coincided with the same elements in the photo. We used the perimeter road as a reference point.
The next step for a successful photomontage is setting up the light in the scene. The light should be exactly the same as in the photo. We have it on a clear sunny day, around noon.
Once the light is set, the image can be rendered. We will render it without a background, since in the future it will be separately edited and pasted onto the background in Photoshop.
The last step is post-production in Photoshop. First, we need to clean up the original drone photos. Since the project is now actively being built in this area, there is a lot of construction equipment and other unnecessary parts. We clean the sources from everything unnecessary.
When the source files are ready, we insert our renders, remove all unnecessary elements and make a color correction.
Voila, the renders are ready for a bird’s eye view. After that, there were several iterations of edits, we added solar panels to the roofs, changed the landscaping a little, added cars to the roads. Some elements of the buildings have also changed.
Pictures from the human eye level
1.2.1
Since the model of the entire building is already ready and textured, we just have to choose the right angles for the exterior shots and set up a good light for each frame.
In total, we had to do 21 exterior renders (not counting drone shots). It was necessary to show the pavilions, a playground, internal squares and recreation areas, as well as views from the outside, from the road.
To begin with, we made a series of renders in gray tones in order to orient ourselves on the scale of buildings and squares and estimate what we want to see in general.
We worked on these shots gradually, improving and adding details from draft to draft. First, we worked on the elements of the buildings that architect decided to change. Improved and added landscaping, outdoor furniture, digital advertising totems. The first two drafts were made without post-production. When you work on a project of this scale, it takes some time to put everything together and adjust the details in accordance with the client’s wishes.
After everyone was happy with the filling of the stage, we proceeded to improve and decorate it.
The best decisions was to add people to make the renderings more dynamic and full of life.
With the help of Photoshop, we replaced the sky, now our pictures look even more vivid and realistic. We also added color correction in Photoshop.
At the final stage, it was decided to add a few more shots to get a closer look at the garage, hotel and Nova TV building. We rendered all the images in 4K quality. The total number of renders at the end is 25.
Interior Images
When all the exteriors were ready, we proceeded to the interior part.
The interior design was completely on us, our hands were free. The client only set the main direction, they wanted all the interiors to be in a modern industrial style.
So the first step is to put together mood board and send it to the client for approval.
The client was completely satisfied with the chosen style, so we assembled the first part of the interior scenes (fitness, parking and office) in accordance with the mood boards. And here’s what happened:
After some small comments on the design, we have also compiled the remaining interiors, the restaurant, the lobby and the pavilion interior.
After the approval of these renders, just like in the exteriors, we added people for dynamism and liveliness.
The final touch was the redesign of the underground parking. It turned out just amazing.
360 Panorama Images - Virtual Tour
After the entire project, model and design were completed, we proceeded to create a virtual tour. The purpose of this tour was to show all the spaces and help those who are watching the project to orient themselves in space and in the scale of the project.
So we decided to make one panorama for each block of buildings, another near the garage, one panorama at a bird’s eye view to start the virtual tour. Another exterior panorama was taken on the terrace of the Nova TV building. Two more panoramas were made in garages – aboveground and underground. And also in the interiors of the office, restaurant, lobby and pavilion.
To do this, we needed to place special 360 cameras at the most advantageous points. And also adjust the lighting in such a way that the same light in all frames looks the same and good. After all, we will move from one panorama to another, they must have the same strength and temperature of lighting and shadows.
Night Exterior Images
Now we are faced with the task of making night renders. They consist of four new drone shots, 4 more shots should be the same as daytime ones. And 8 new shots, which this time should show more of the facades and structures of the buildings themselves than the surrounding territories.
Lighting plays a huge role in the night renders. At this point, we needed to do some serious lighting design work. We added a huge amount of point lights to the facades of buildings, We also added more street vultures, turned on the illumination of the planters. Light in the interior of the buildings also played an important role in the general view of the render, since the buildings are completely glass. We added candles to the tables and lit the lights in the pavilions and cafes on the ground floors.
For global illumination, we have selected such an HDR map that reflects the so-called “blue hour”, when the sun has already set, but complete darkness has not yet come. This allowed us to add nice blues and purples to the renders that create contrast and look magical with warm yellow-orange lighting.
Contact Us
Do you have a project that you would like to talk about? Wondering which 3D visualization will work best for you? Do you have a question for us about how we work? Leave us a message here – and we will contact you!
Case study: The process of creating 3D visualizations for the City Island business complex
The City Island project is a large scale project that currently consists of 6 office buildings and one garage building. It is about 300,000 m2 of office space located area of more than 80,000 ...
Case Study: The process of making 3D animation for KFK company production plant expansion
This year, in addition to other joint projects, we also worked on a project to expand the production facility of a large Croatian company KFK, which included the production of presentation vid...
Benefits of 3D Visualization in Modern Architecture
Architects, interior design studios, and construction companies have been utilizing CGI for years now. Through 3D visualization, these professionals can present a photo-realistic final result ...
3D Interior Rendering: 5 Reasons to Use It In Your Design Projects
If you are a designer, 3D interior rendering can solve many common issues in your workflow. Which exactly? Let’s see. Have you struggled with explaining your concepts to clients and reaching a...
What is 3d exterior rendering?
Exterior rendering is the process of creating three-dimensional visuals showing the exterior design of architectural projects to be built. It is done by 3D artists using computer software. Ext...
What is a Virtual Tour?
A virtual tour 360 is defined as a collection of panoramic images that are played in sequence to give an impression of a video. Sound, text effects, and floor plans are used to create a more d...
Why is 3D Exterior Rendering needed?
What would you do if you found out that architecture is a lot more complicated than it seems? Imagine being on vacation and exploring an unfamiliar city or visiting your favorite cinema. As so...
What is 3D Interior Rendering?
Mostly, clients are not aware of what they are looking for. A dedicated designer showcases maximum ideas to the clients. However, it is the accuracy of the designs that determines whether they...



